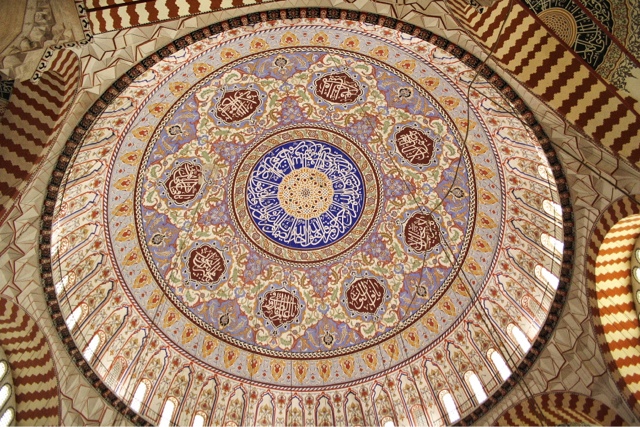Ottoman architecture or Turkish architecture is the architecture of the Ottoman Empire which emerged in Bursa and Edirne in 14th and 15th centuries. The architecture of the empire developed from the earlier Seljuk architecture and was influenced by the Byzantine architecture, Iranian as well as Islamic Mamluk traditions after the conquest of Constantinople by the Ottomans.For almost 400 years Byzantine architectural artifacts such as the church of Hagia Sophia served as models for many of the Ottoman mosques.Overall, Ottoman architecture has been described as Ottoman architecture synthesized with architectural traditions of the Mediterranean and the Middle East.[citation needed]
The Ottomans achieved the highest level architecture in their lands hence or since. They mastered the technique of building vast inner spaces confined by seemingly weightless yet massive domes, and achieving perfect harmony between inner and outer spaces, as well as articulated light and shadow. Islamic religious architecture which until then consisted of simple buildings with extensive decorations, was transformed by the Ottomans through a dynamic architectural vocabulary of vaults, domes, semi domes and columns. The mosque was transformed from being a cramped and dark chamber with arabesque-covered walls into a sanctuary of aesthetic and technical balance, refined elegance and a hint of heavenly transcendence.
In their homeland in Central Asia, Turks lived in dome-like tents appropriate to their natural surroundings. These tents later influenced Turkish architecture and ornamental arts. When the Seljuks first arrived in Iran, they encountered an architecture based on old traditions. Integrating this with elements from their own traditions, the Seljuks produced new types of structures, most notably the "medrese" (Muslim theological schools). The first medreses – known as Nizāmīyah – were constructed in the 11th century by the famous minister Nizam al-Mulk, during the time of Alp Arslan and Malik Shah I. The most important ones are the three government medreses in Nishapur, Tus and Baghdad and the Hargerd Medrese in Khorasan. Another area in which the Seljuks contributed to architecture is that of tomb monument. These can be divided into two types: vaults and large dome-like mausoleums (called Türbes).
The Ribat-e Sharif and the Ribat-e Anushirvan are examples of surviving 12th century Seljuq caravanserais, which offered shelter for travellers. Seljuq buildings generally incorporate brick, while the inner and outer walls are decorated in a material made by mixing marble, powder, lime and plaster. In typical buildings of the Anatolian Seljuq period, the major construction material was wood, laid horizontally except along windows and doors where columns were considered more decorative.









Hiç yorum yok:
Yorum Gönder